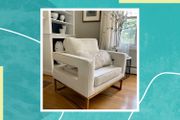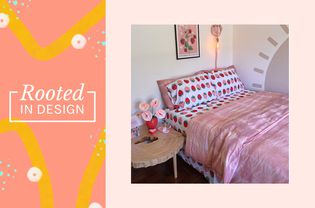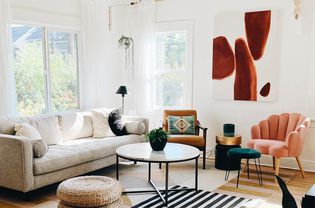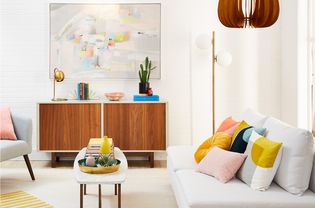Is there anything better than a virtual home tour? Designer Dream Homes is a series featuring the living spaces of our favorite interior designers and home decor influencers, where they give us the full lowdown on how they live. It’s all the things we love about browsing virtual real estate listings, with the added benefit of hearing exactly what it is that makes these dream homes so special.
Owner
:max_bytes(150000):strip_icc()/bethdianasmithheadshot2-e82d31b518c74106bf2181bb8fd841ea.jpg)
Beth Diana Smith, CEO and Principal Designer of her eponymous design firm, Beth Diana Smith Interior Design.
Location
Irvington, New Jersey
...at least for the time being. “My current home was only supposed to be my starter home, but with renovations I got comfortable so I’m still here, for now.”
Beth bought the 1200 sq ft townhouse when she was only 22 years old, mostly because the new-build townhouse ticked a few important boxes. “At the time, it was what I could afford... and out of all of the homes that I looked at in my price range, this was the only one that was a brand new build, a townhouse instead of a condo, and [had] no homeowners association, so I was free to do whatever I wanted.”
Style
Beth’s lush home is a perfect example of her personal aesthetic. “I’m an eclectic maximalist with a heavy Boho infusion,” she said. “I love so many design styles that I prefer to layer them together rather than have them stand alone, I believe more is more, and I love global style and showing cultural influences within a space."
An Inspired Re-Design
:max_bytes(150000):strip_icc()/One-Room-Challenge-Irvington-NJ-0169-HR-1bbeb9087db84b0abd819ae8c0007f90.jpg)
After suffering significant water damage in 2019, Beth said, “I literally got rid of all my furniture with the thought that I had already been wanting to redesign the space, and would turn the tragedy into triumph once I had the time.” In Spring 2020, Beth redesigned her entire first floor from scratch as part of a One Room Challenge. She carefully selected each and every piece featured on the first floor of her home.
Flooring
:max_bytes(150000):strip_icc()/One-Room-Challenge-Irvington-NJ-0308-HR-ce374a9efab74da8b5cf480055be04b0.jpg)
The home features a variety of flooring throughout. “I have carpet tiles in my foyer and entry to hide the hideous tile that I don’t want to invest in to replace,” explained Beth. The first floor features hardwood, which replaced “a mix of tile and carpet [that] wasn’t the best aesthetic,” and the second floor is fully carpeted.
On the first floor, Beth also uses area rugs in her living room and kitchen. “Each rug was chosen specifically for those rooms, but part of the design process was looking at all the furnishings to see what works best in the space,” she explained. “Funnily enough, I originally wanted the dining room rug pattern for the living room.”
Instead, Beth opted to layer her rugs in the living and dining rooms—with one special rug on top. “I LOVE elephants, and I was madly in love with that rug from the Jungalow and Justina Blakeney. It’s the Fante Charcoal Elephant Rug. So I decided to layer it on top of both the living and dining room rugs so as I walked down the stairs that’s what I’d see and step on as a sign of good luck.”
Windows
The townhouse does come with a slight downside—a lack of windows and natural light. “I wish I had more natural light,” Beth admitted. “My home is in the middle, so I only have windows in the front and back.”
:max_bytes(150000):strip_icc()/One-Room-Challenge-Irvington-NJ-0184-HR-7967b57b7a724737ba9b93dcb185b3b6.jpg)
Instead, Beth was able to play with her light fixtures. The living room features the Ace Chandelier from Troy. “I sourced [that] as part of the overall living room design,” said Beth. “But the dining room light I had my eye on for more than a year. I saw it inside of the Phillips Collection showroom that was in the NYDC [New York Design Center] and was in love. Once the water damage happened, I knew that was going to be the dining room light.”
Beth then designed the dining room to work with her dream light fixture.
The Living Room
Positioned above a plush violet sofa, Beth has created a gallery wall that she calls her favorite view in the house. “It’s quite eye-catching,” she said. “For a gallery wall to feel thoughtful and well-curated, it takes time and a lot of sourcing.”
:max_bytes(150000):strip_icc()/One-Room-Challenge-Irvington-NJ-0196-HR-3bcb4d414b324fc4a3bb470df5ef3529.jpg)
Pieces range from old loves to newer finds, including the Paris library piece that Beth found while she was in design school and a leftover piece of beloved fabric from a Philadelphia design shop. “The kuba cloth is from a much longer piece that I bought at a fabric shop in Philadelphia. It was damaged but I loved it, so I eventually cut a piece and DIY framed it.”
:max_bytes(150000):strip_icc()/One-Room-Challenge-Irvington-NJ-0207-HR-c8e46556bb8c4c588a68e8a7daad6516.jpg)
Other pieces include a vintage African shield from Chairish, two watercolors from Virginia Beshears, fans from Reflektion Design, and a piece from one of her favorite artists, Erin K. Robinson, aka Brooklyn Dolly, called ‘The Stars, Sun and Moon.’ Beth’s art collection is truly representative of her globally sourced inspiration, featuring a canvas of Chinese wall art and a photo of an Ethiopian woman, both from a photographer she found on Etsy. “The gallery wall then leads into the Makeda print from Malene Barnett that hangs over my bar.”
The Bathrooms
:max_bytes(150000):strip_icc()/One-Room-Challenge-Irvington-NJ-0148-HR-8152e9cc662240a9bae05155db9a4ec8.jpg)
The tile featured in Beth’s powder room has become an unsurprising talking point. “I love the impact. It looks and feels like embroidery and everyone is shocked that it's tile.”
:max_bytes(150000):strip_icc()/14-TheFreshStartMasterBath-6dd4a33e8f494f78bdce514ba15d2666.jpg)
Her spa vibe extends to the full bathroom, where Beth maintains the serene feel. The full bath also features ample storage, which Beth says is a must-have in the space.
The Kitchen
:max_bytes(150000):strip_icc()/One-Room-Challenge-Irvington-NJ-0064-HR-ab19469523224fa88d2cf06b196261e8.jpg)
As with most homes, the kitchen is the heart of Beth’s. “There is so much that I love,” she said. “I love how the puzzle pieces fit together creating the overall aesthetic. The kitchen flows beautifully and I can change the vibe easily by just changing the decor on the open shelves and countertop.”
:max_bytes(150000):strip_icc()/One-Room-Challenge-Irvington-NJ-0033-HR-75f5cba5e37b49e2ae328d53c38a0b64.jpg)
The Bedroom
“My most beloved piece [in my home] may be my bed. I just love the tall, carved wood headboard. I can’t imagine letting it go. And it’s made it through a few redesigns, which says a lot because I usually like to start from scratch.”
Dream Office
“My home office has been on my to-do list for months now, but I’ve had trouble dedicating the time to get it done,” said Beth. “It’s located on my 2nd floor, where I plan to have the carpet replaced, the ceiling wallpapered, walls painted, sconces likely added, new window treatments, and new furnishings...”
Beth also has a workroom that she uses to store everything she needs for her current projects. It’s for “overstock, client pieces, and prepping for installations and opening merchandise,” she told us.
Outdoor Space
Along with the office, her garage, workroom, and small backyard are also at the top of Beth’s to-do list, ideally in the very near future. “My plan this summer is to redo this space along with my workroom that leads out into the yard.”

:max_bytes(150000):strip_icc()/bethdianasmithhero-2e5ff472e2b24610b4e4d7d6e8c2e910.jpg)



