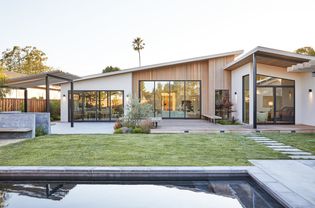Designer Digs is a series featuring the living spaces of our favorite interior designers and home decor influencers, where they give us the full lowdown on how they live. It’s all the things we love about browsing virtual real estate listings, with the added benefit of hearing exactly what it is that makes these dream homes so special.
Owner
:max_bytes(150000):strip_icc()/SaraCombs-TheJoshuaTreeHouse-9f06559ddbf6446ab94130186058913d.jpg)
Tim Melideo
Sara Combs of The Joshua Tree House
Alongside her high school sweetheart-turned-husband, Rich, Sara is the co-creator of The Joshua Tree House—a company that designs "experiences both physical and digital." The design duo is heavily influenced by the desert, and they're known for creating spaces ideal for people looking to "reflect, reset, and create in [an] incredible landscape."
Meet the Expert
Sara Combs is the co-founder and co-designer of The Joshua Tree House, a multidisciplinary design studio that creates retreat-style spaces as well as digital experiences.
Location of the Joshua Tree House
Sara Combs
Joshua Tree, CA
Sara and Rich first visited Joshua Tree on a road trip in 2014, and they felt an instant connection to their surroundings. “The first time my husband and I came to Joshua Tree, we immediately fell in love. It’s an awe-inspiring landscape that made us feel curious, inspired, and at peace.
By early 2016, they were living in the desert full-time.
Size of the Property
:max_bytes(150000):strip_icc()/JTH-4-8ff5f3a50d28459d903bdd63fadcf3f8.jpg)
Sara Combs
The original homestead cabin has been expanded with bedroom and bathroom additions over the years, bringing it to around 1,000 sq ft. There’s also an 850-square-foot casita next door, which the couple rents out.
Style
Sara Combs
It's an old homestead, originally built in 1958.
“We loved the history of the home, and the southern facing wall of windows looking out to hundreds of acres of protected open land and Joshua Tree National Park.”
Sara describes their aesthetic as "natural and bohemian"—with a particular focus on the laid-back feel of boho inspired style. "We wrote a book called At Home in Joshua Tree, where we describe, in detail, our four design mantras: Blur Indoor and Outdoor Space, Curate a Home That Enhances With Use, Design for Ordinary Experiences, and Always Add Plants (Real Ones)."
Guided by these mantras, Sara and Rich designed the hacienda by considering their surroundings, and by "choosing materials and pieces that celebrate age and imperfection."
Outdoor Features
Sara Combs
“Our home is really all about the outdoor features. Every time we walk back into our garden I feel completely reset—it's like I’m entering my own resort.”
When they bought the home, the backyard featured “a mature cactus garden that had been neglected over the years, but we knew it deserved to be brought back to life.” They’ve also added a pool, which Sara called “a total game-changer in the summers,” as well as a built-in bench in the garden to enjoy a morning cup of coffee, and an outdoor pergola featuring “a deck for doing yoga. [We] still have a few touches to add there, like some outdoor curtains.”
Sara Combs
There’s also an outdoor fire pit, which they plan to eventually replace. “It has a couple of old couches out there which have their own sort of desert charm, but we’ve been dreaming of building in a sunken fire pit area with built-in seating.”
Bathroom With Tiles That Pop
:max_bytes(150000):strip_icc()/JTH-8-a891ef0c4681418c81bc9873ad5161d9.jpg)
Sara Combs
The bathroom features Moroccan-style Tadelakt plaster that “adds so much warmth to the space.” Sara also kept the original bathtub, which she says is perfect for “the option to take a bath once in a while.”
Kitchen With East-Facing Windows
Sara Combs
The kitchen boasts tons of natural light. “It faces east, so mornings in the kitchen are the most welcome view to wake up to.” There’s also custom cabinetry from Fire on the Mesa. “They’re all drawers which I find to be really efficient in a somewhat small space.”
Sara Combs
The adjacent dining area also holds one of their most celebrated pieces. "Our dining table is tied for most multi-functional and sentimental. It's where we work, eat, entertain... The table itself was made from wood we were able to reclaim from our home's walls when we did our hacienda renovations back in 2016-17. Rich's dad made the table for us so it will always be a special piece!"
Original Flooring
:max_bytes(150000):strip_icc()/JTH-10-117544223dfa474b912ae53267dfc3ec.jpg)
Sara Combs
The homestead features original flooring throughout. “The floors were all painted concrete when we bought the house, so we chose to keep that as a cost-effective option. We repainted them in a sand-colored hue to blur outdoor and indoor space.”
Along with the floors, the walls of the home area also original and particularly unique. Throughout the hacienda (and in the photo above), you'll see "existing rock walls that were built using rocks from our surrounding landscape."
The Stunning View From the Living and Dining Rooms
Sara Combs
“The living room and dining room windows face toward Joshua Tree National Park. It’s a pretty special thing to be able to look across and see the weather shift, whether it’s snowing in the winter up in the mountains or the way the sun makes the park glow at sunrise or sunset.”
Sara Combs
Bonus Outdoor Spaces
Sara Combs
The master bedroom features an adjacent courtyard complete with “a hot tub, which always feels like our own personal spa.” They’ve also added an outdoor yoga platform, but aside from that, “every space in our home is multi-functional.”

:max_bytes(150000):strip_icc()/DesignerDigsSaraCombs2-b7b8b9a03b404146b486359a60de3077.jpg)
