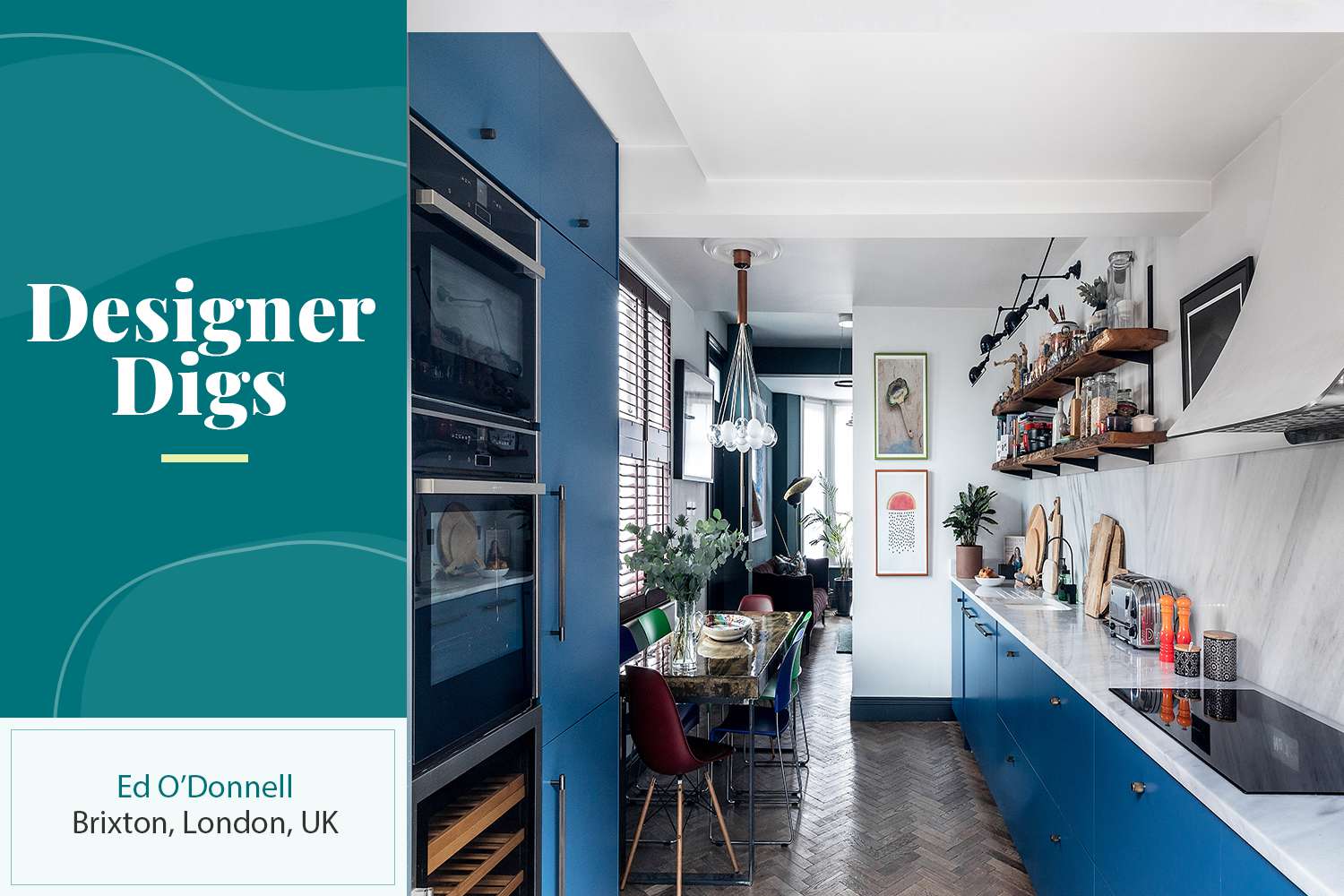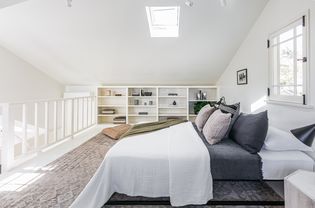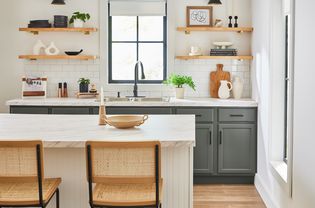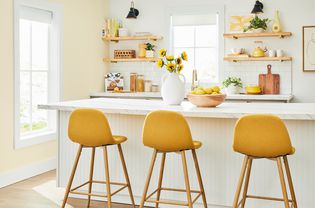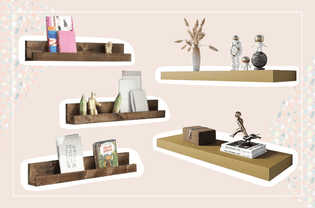Designer Digs is a series featuring the living spaces of our favorite interior designers and home decor influencers, where they give us the full lowdown on how they live. It’s all the things we love about browsing virtual real estate listings, with the added benefit of hearing exactly what it is that makes these dream homes so special.
Owner
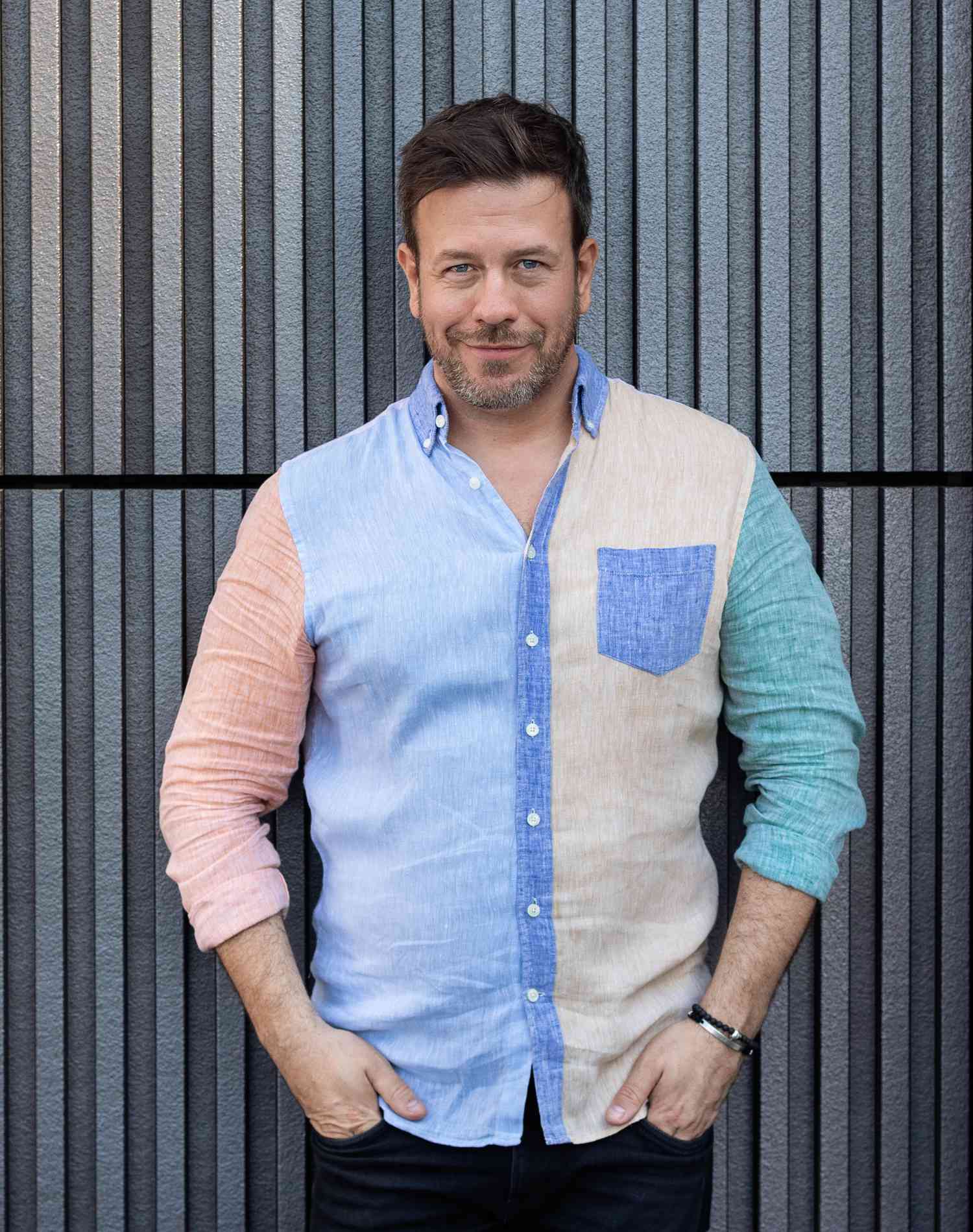
Ed O’Donnell, co-founder of the award-winning, London-based interior design studio, Angel O’Donnell.
Meet the Expert
Ed O’Donnell is the co-founder of the award-winning, London-based interior design studio, Angel O’Donnell. He's most proud of his little black book filled with names of the world’s most celebrated craftsmen and manufacturers who help fabricate his studio's bold, tailored interiors.
Location
:max_bytes(150000):strip_icc()/AngelODonnell_EdsHouse_Entrancestaircase-cb3b8a86d399416dbade6c7d5a184cd3.jpeg)
Brixton, London, UK
“I live in Brixton with my partner. The street we’re on is in a conservation area, very secluded, very quiet—the perfect antidote to the usual thronged chaos of Brixton High St.”
:max_bytes(150000):strip_icc()/AngelODonnell_EdsHouse_EdODonnellLandhispartnerJPBanksR-48da80d438064fa3b5267604dad7d4b2.jpg)
Local highlights include “Pop Brixton, Brixton Village, Brixton Market—they’re a gourmand’s gluttony globe-trotting paradise. Whatever you have a taste for—you’ll find it here. There are some seriously dazzling cocktail bars, too, the sort that produce trippy drinks that double as science experiments. Then, of course, there’s Brixton Academy, which has the best acoustics. Yeah, it’s a fun place to be.”
Size
At 758 square feet, the house is a small Victorian workers cottage that “needed saving.” Because of the small space, Ed and his team needed to find creative ways to save space. The design for the origami-style folded metal staircase was born.
The Stunning Staircase
:max_bytes(150000):strip_icc()/AngelODonnell_EdsHouse_LivingRoomStaircase-60439dd43c3c4ce0a0aa4c4ab02dfe4c.jpeg)
"One of the most striking features in the house is our origami-style folded metal staircase," said Ed. "It’s sculptural, industrial, and space-saving. Because it’s made of steel, it has a much higher tensile strength than wood, which means it can be as compact as possible. This was a game-changer for us as a traditional wooden staircase would have taken up too much room and cramped the open, breezy flow of the kitchen and bedrooms above.”
The original staircase was awkwardly positioned in front of the front door and near a street-facing window. Inspired by a loft apartment Ed saw in East London, its replacement is made of mild steel, which was given an acid wash and then oiled. To install the staircase, a large plate was buried into the party wall, and then three separate sections were joined together, welded, and bolted in.
Style
:max_bytes(150000):strip_icc()/AngelODonnell_EdsHouse_Study-e3a198b7bbe44e749d6f787277e65a5d.jpeg)
“There’s nothing worse than finding a flat or a house at the right price, in the right location, with the right square footage, but with brand new fixtures and fittings that make your eyes bleed. What can you do? It’s unethical to rip it all out,” said Ed.
:max_bytes(150000):strip_icc()/edodonnellbeforeandafteroutside-68c85a7cb57141a0b20fd14439938913.jpg)
“Mercifully, we didn’t have this problem with our house. Nothing was salvageable.”
Everything inside had to go, and Ed and his partner were able to give the home “a warm, tactile, jewel-toned new lease of life—and that feels good.”
:max_bytes(150000):strip_icc()/AngelODonnell_EdsHouse_LivingRoomviewout-293e18eb354a44a19ec42337a5e0ccfb.jpg)
Vibrant Courtyard
:max_bytes(150000):strip_icc()/AngelODonnell_EdsHouse_KitchentoPatio-81bd5ec6f4df4fb79cc7e9d251b6792e.jpg)
The home features a Moroccan-style courtyard. “It’s essentially a backyard in the Victorian sense, but we’ve enlivened it with vibrant cobalt blues, rich yolky yellows, perky pinks, geometrically-patterned tiles and architectural foliage.”
“It’s a real hot spot in the height of summer.”
Bright and Light Bathroom
:max_bytes(150000):strip_icc()/AngelODonnell_EdsHouse_Bathroom-b33c59732006445e9c82d556f2a32079.jpg)
The bathroom features bright, natural light and boasts a “large, powerful shower.”
“I always feel revived,” says Ed, and best of all: it’s easy to keep clean.
The Kitchen Makes the Most of the Available Space
:max_bytes(150000):strip_icc()/AngelODonnell_EdsHouse_Kitchen-5a78bf93e3734c72bf5bedbacb2c9508.jpg)
The kitchen feels deceptively large and airy. “Friends are always telling us how spacious it feels, which is all down to how we reconfigured the space to maximise every square inch we had.”
One wall features “a five-meter long marble worktop with smooth, clean-lined units beneath and open shelves above,” offering ample worktop and storage space. “On the opposite side, we have a dining table and floor-to-ceiling units that house our utility cupboard, fridge-freezer, double oven, and all-important wine cooler.
This room also has doors leading out to the courtyard and three sash windows looking out onto the street. It’s where we wine and dine and enjoy raucous nights with friends.”
Unique, Warm Flooring
:max_bytes(150000):strip_icc()/AngelODonnell_EdsHouse_KitchenTable-fcc9963a412746299fb9764d5d1a88a1.jpg)
“Downstairs is semi open-plan, so it was important not to carve up the space with different finishes. We opted for an old oak parquet floor that chevrons from one end of the house to the other. It’s delightful.”
“We also have underfloor heating throughout—and the feeling of warm oak underfoot is irresistibly comforting. It’s also the type of floor that will endure for another hundred years, and that thought makes me happy.”
:max_bytes(150000):strip_icc()/AngelODonnell_EdsBrixtonHouse_Study-d752839dad8b4db7a914262ff48d8aaf.jpg)
“Upstairs is a different vibe altogether: large, swarthy-brown leather tiles made from recycled belts, jackets and bags. In certain lights, it possesses an iridescent quality that’s rather mesmeric. It also feels lovely to walk on, especially in winter when the underfloor heating is at its most welcome.”
Many Sash Windows Let the Light In
:max_bytes(150000):strip_icc()/AngelODonnell_EdsHouse_Bedroomview2-030dcb30bfaf44a385790f7855fad4a4.jpg)
“We were drawn to it because it’s an end-of-terrace and therefore benefits from having extra windows along one side of the house, which let in great shafts of light. So it always felt bright and happy, even when it was derelict.”
“The study has terrific light. It’s a blend of direct sunshine through a large sash window and a more muted glow from a roof light in the sleeping platform above. The ceilings are vaulted, which makes it the kind of space you can let your thoughts fly in. The view from the sash window is of our street, which lets you take in the comings and goings of neighbors and delivery guys—a welcome distraction when you’re suffering from designer’s block.”
Sleeping Platforms and Studies
:max_bytes(150000):strip_icc()/AngelODonnell_EdsBrixtonHouse_Study3-322f68ada3b44976946a56a4a1245653.jpg)
The home features a sleeping platform, situated off the study. “It is a mini triumph!” said Ed. “It’s such a cozy space from which you can pop your head out of the rooftop and see all the way to The Shard. Or look down below at the study and nose at our street. It’s lovely.”
Carefully Considered Artwork
:max_bytes(150000):strip_icc()/AngelODonnell_EdsHouse_LivingRoom2-56e9e0cbdfd34af7b804ca46d57a3c3b.jpg)
“We renovated this house from top to bottom and carefully considered every aspect. The only thing I can foresee changing is the artwork."
:max_bytes(150000):strip_icc()/AngelODonnell_EdsHouse_Bedoom-c2069afa88d1473291b5743090494a01.jpg)
Taran Wilkhu Photography
"And by that, I mean adding more. What we have works beautifully in the space—but I’m a sucker for ceramic wall sculptures, black and white photography and impactful acrylics.”

